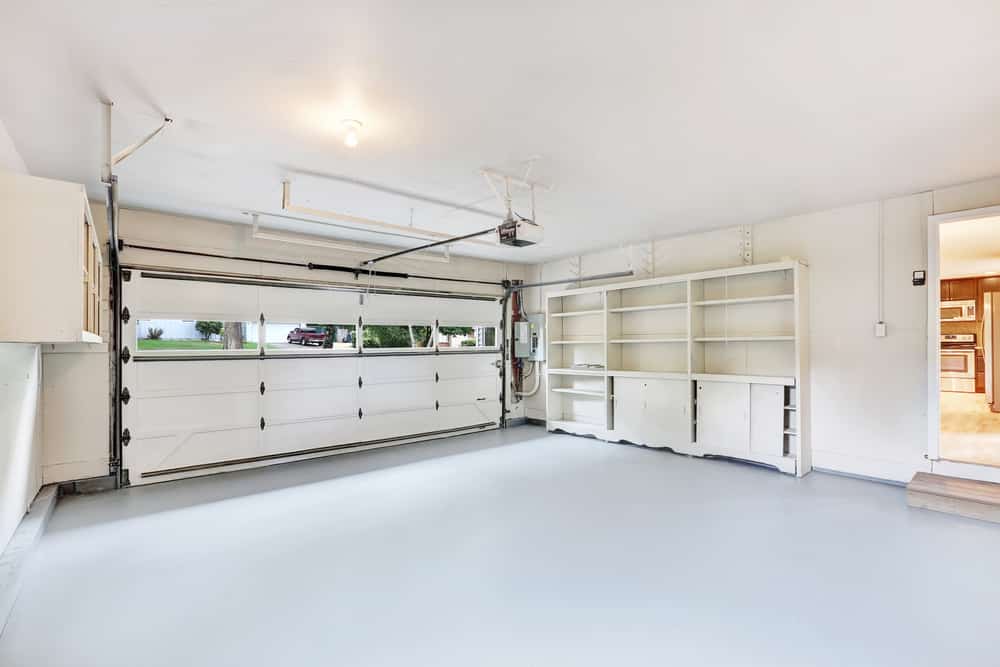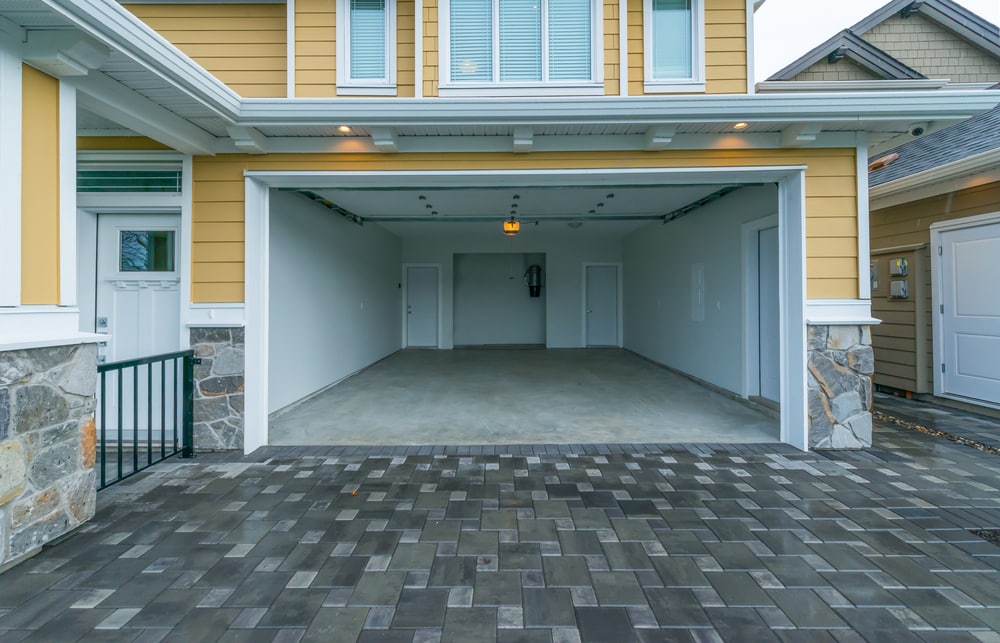
Prep to Air-Condition Your Garage
The garage is usually just used to store your vehicle at night and maybe a few boxes here and there. Most people use the garage for this, and thus, home builders don’t really spend the time nor money to install air conditioners. However, if you’re thinking of using the garage as a workstation or additional room, you are definitely going to need some A/C in there. The following includes information regarding the prep work needed to begin to air-condition your garage.
Insulation Is Key to properly Air-Condition a Garage Space
Garage spaces aren’t exactly the most insulated parts of the home and often hold a lot of extra space. Therefore, the first thing you need to think about doing is installing insulation. There are two main parts you need to insulate. One is the actual garage door. As the largest part of the space, it’s also the area that you’re going to lose the most energy. The second includes the ceiling. Because garage spaces are created to incorporate garage door systems, they are going to have a lot of space left over. If you’re simply using it as a workstation, then you may skip this step. However, if you’re looking to add an extra room, you may choose to add drywall to reduce the amount of space your system needs to condition the air.
Measuring the A/C Unit Spot
After the insulation is done, you are going to want to begin the measuring process. First, find a spot away from the important components of your garage door. If you are unaware of how some areas will be affected by your cutting, consult with a company that can provide garage door repair in Fresno for further information. Once that is done, begin to measure your desire spot (length x width). Once you have the proper measurements for your A/C, you can then move to cutting the studs within the wall. Make sure to always leave a 3-inch space for the top and bottom plates.












